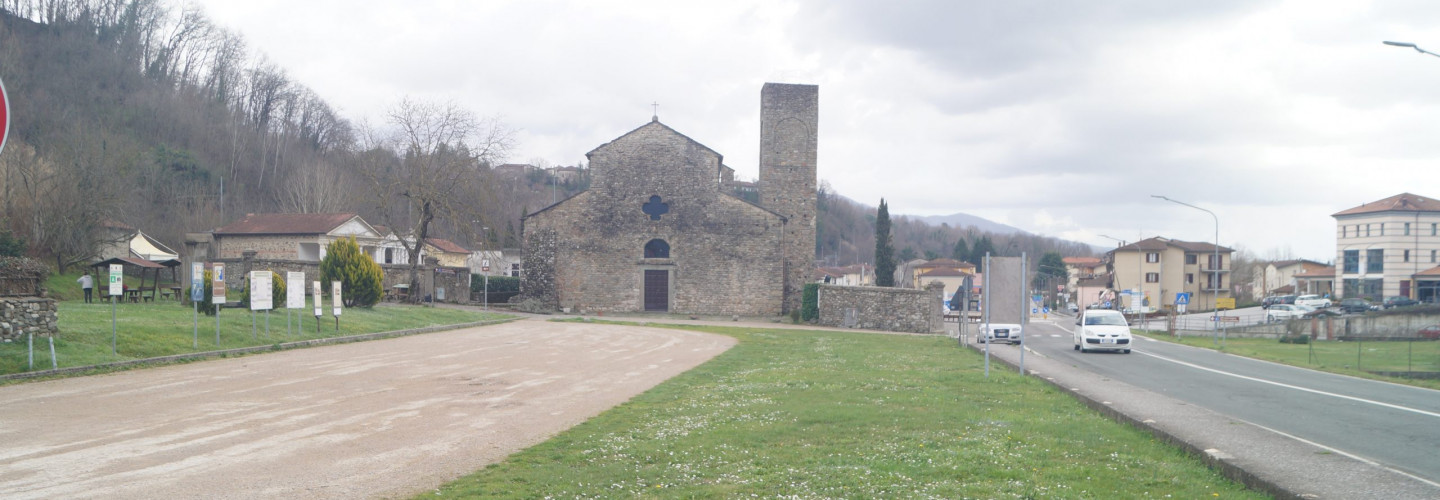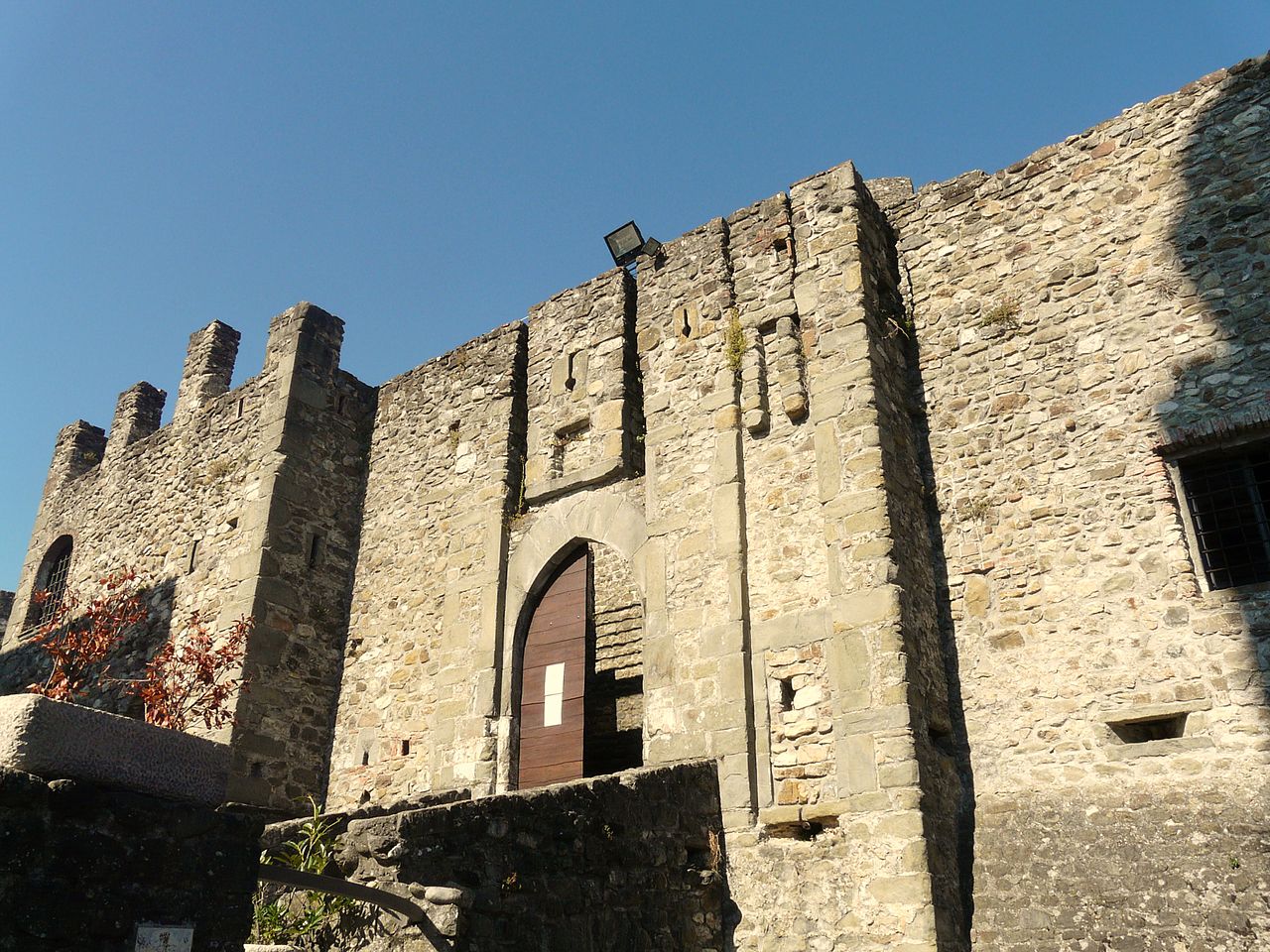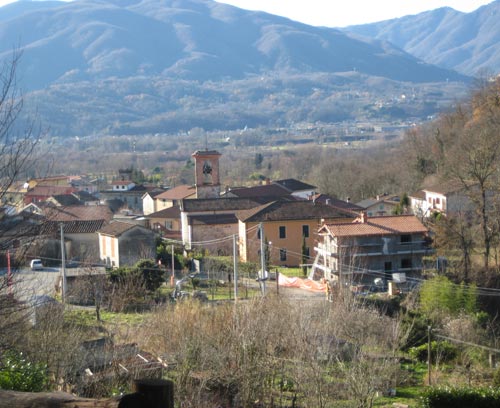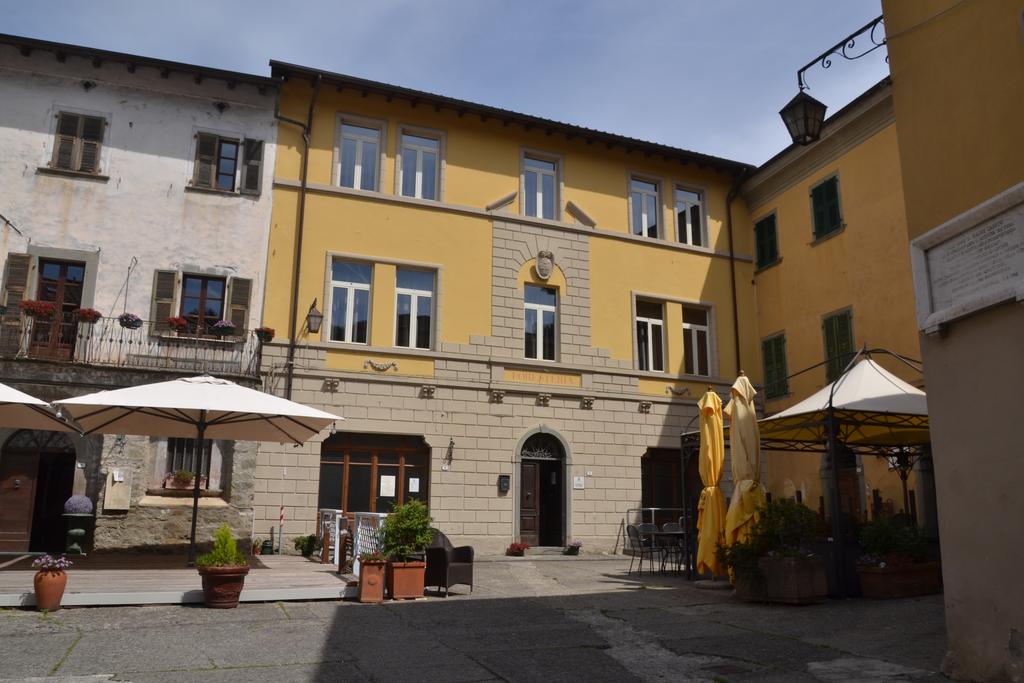
Track details
Distance
9.7km
Duration
2h 45min
Ascent
368m
Descent
275m
Starting altitude
163m
Arrival altitude
256m
Lowest point
147m
Highest point
330m
Filattiera
The name of the capital, deriving from the term Fulacterion, with which the Byzantines indicated the fortifications placed at the barrier of strategic points of great importance, clearly indicates its origin over time and its structural characteristics.
The village of Filattiera preserves the first settlement of the thirteenth century intact, with the Castrense church of San Giorgio and the watchtower and, perfectly legible, the development of the village of the following centuries with the Malaspinian castle, the church, the ancient hospital of San Giacomo.
Filattiera

The name of the capital, deriving from the term Fulacterion, with which the Byzantines indicated the fortifications placed at the barrier of strategic points of great importance, clearly indicates its origin over time and its structural characteristics.
The village of Filattiera preserves the first settlement of the thirteenth century intact, with the Castrense church of San Giorgio and the watchtower and, perfectly legible, the development of the village of the following centuries with the Malaspinian castle, the church, the ancient hospital of San Giacomo.
Pieve di Sorano
The parish church of Santo Stefano di Sorano in Filattiera is one of the most important Romanesque parishes in the province of Massa Carrara. It rises in a strategic area, frequented since prehistoric times (seven stele statues have been found in the area) and still preserves the plant of the XII century, a Romanesque architectural masterpiece, with an imposing apsidal system entirely made of rough-hewn sandstone pebbles. Inside the entirely restored parish church, numerous medieval elements are preserved as well as two original stele statues (Sorano I and Sorano V).
The area where the church stands is frequented since prehistoric times, as evidenced by the 7 stele statues found in the surrounding area and the numerous finds from the Iron Age. After the Roman phase, testified by the presence of a “mansio” recently investigated archaeologically, Filattiera was an important Byzantine military settlement. Before the current parish church there must have been another early medieval church (VIII-IX century) from which the Epigraph of Leodegar (752 AD) today in the church of San Giorgio inside the village.
The Romanesque parish church was built between the 11th and 12th centuries as part of the ecclesiasitic reorganization of the Diocese of Luni, of which this church is perhaps the most important dependence in Lunigiana. The Pieve di S. Stefano di Sorano has been mentioned since the 11th century in all the main documents related to the Diocese of Luni and experiences its heyday until the 14th century, when it begins to be abandoned and is gradually transformed into a cemetery chapel .
The current appearance is the result of a large restoration completed in 2000, which has restored the original appearance. The whole building is made with a very particular technique, with river pebbles not squared and put in place with abundant mortar.
The plan is a basilica with three naves, without a transept, with the central nave larger than the other two and the slightly raised presbytery. On the facade you can see the polylobed rose window and some buffered openings in the masonry. In the left internal counter-facade, in the corner, the stele statues Sorano I and Sorano V, found in the area of the church: Sorano V was reused as an architrave of a small entrance open on the facade and then buffered.
The interior is sober, severe, not very bright, with large double-ring arches resting on round pillars with very short engraved capitals. On the left side there are some eighteenth-century masonry arches inserted between the Romanesque ones.
The decoration and symbols are reduced to a minimum, however there are some interesting images, in particular the monstrous figure present in the upper part of the central nave, on the left side.
The most interesting architectural part of the church from the point are certainly the three apses, built with an architectural decoration on different levels of depth. In the upper part of the main apse you can see traces of some small figured half-capitals.
The bell tower, perhaps born as a defensive structure, is connected to the church but represents an element in its own right.
A few meters from the parish church, heading north, there is the Sorano Didactic Center, home to an area equipped for excavation exercises, didactic archeology lessons, conferences and conventions.
[Source: turismoinlunigiana.it]Pieve di Sorano

The parish church of Santo Stefano di Sorano in Filattiera is one of the most important Romanesque parishes in the province of Massa Carrara. It rises in a strategic area, frequented since prehistoric times (seven stele statues have been found in the area) and still preserves the plant of the XII century, a Romanesque architectural masterpiece, with an imposing apsidal system entirely made of rough-hewn sandstone pebbles. Inside the entirely restored parish church, numerous medieval elements are preserved as well as two original stele statues (Sorano I and Sorano V).
The area where the church stands is frequented since prehistoric times, as evidenced by the 7 stele statues found in the surrounding area and the numerous finds from the Iron Age. After the Roman phase, testified by the presence of a “mansio” recently investigated archaeologically, Filattiera was an important Byzantine military settlement. Before the current parish church there must have been another early medieval church (VIII-IX century) from which the Epigraph of Leodegar (752 AD) today in the church of San Giorgio inside the village.
The Romanesque parish church was built between the 11th and 12th centuries as part of the ecclesiasitic reorganization of the Diocese of Luni, of which this church is perhaps the most important dependence in Lunigiana. The Pieve di S. Stefano di Sorano has been mentioned since the 11th century in all the main documents related to the Diocese of Luni and experiences its heyday until the 14th century, when it begins to be abandoned and is gradually transformed into a cemetery chapel .
The current appearance is the result of a large restoration completed in 2000, which has restored the original appearance. The whole building is made with a very particular technique, with river pebbles not squared and put in place with abundant mortar.
The plan is a basilica with three naves, without a transept, with the central nave larger than the other two and the slightly raised presbytery. On the facade you can see the polylobed rose window and some buffered openings in the masonry. In the left internal counter-facade, in the corner, the stele statues Sorano I and Sorano V, found in the area of the church: Sorano V was reused as an architrave of a small entrance open on the facade and then buffered.
The interior is sober, severe, not very bright, with large double-ring arches resting on round pillars with very short engraved capitals. On the left side there are some eighteenth-century masonry arches inserted between the Romanesque ones.
The decoration and symbols are reduced to a minimum, however there are some interesting images, in particular the monstrous figure present in the upper part of the central nave, on the left side.
The most interesting architectural part of the church from the point are certainly the three apses, built with an architectural decoration on different levels of depth. In the upper part of the main apse you can see traces of some small figured half-capitals.
The bell tower, perhaps born as a defensive structure, is connected to the church but represents an element in its own right.
A few meters from the parish church, heading north, there is the Sorano Didactic Center, home to an area equipped for excavation exercises, didactic archeology lessons, conferences and conventions.
[Source: turismoinlunigiana.it]Malgrate castle
The fief of Niccolò I Malaspina included the walled lands of Malgrate and Filetto, the farmhouses of Cunale and Casola and the four villages of Orturano, Irola, Mocrone and Gragnana [1]. Among the Marquis’ children the district of Malgrate was entrusted to the four-born Bernabò Malaspina and it was at that time that the construction of the castle appeared as well as the development of the village [2]. The descendants of Bernabò held this dominion for two and a half centuries and alternated moments of quiet with turbulent events determined especially by the greed of the states of Florence and Milan for supremacy in Lunigiana.
These disputes made the survival of the political autonomy of the Bernabò dynasty difficult and provoked concerns, conflicts with subjects, disputes with neighboring feudal lords and invasions. The greatest tensions occurred in the fifteenth century: during the wars between the Duke of Milan Filippo Maria Visconti and the Republic of Florence, already allied with the Bernabò, the latter betrayed in favor of Milan the Florentine republic, which with the help of the population rebel in the marquisate occupied the castle for three years. With the peace of Ferrara in 1433 and after an act of submission to the republic, the Malaspina regained possession of their fiefdom. This fact provoked the resentment of Philip of Milan, so much so that in 1445 he had the castle attacked by his troops and destroy the fortifications.
In 1615 Cesare II, heavily indebted and without male children, sold the fiefdom to the Ducal Chamber of Milan which, after having kept it for twenty-six years and in need of money, sold it in 1641 to the noble Ariberti family of Cremona. The Cremonese family ruled with justice and liberality and following a revision of the structure led to the definitive transformation of the fortress from a war instrument into a bourgeois residence.
After the extinction of the Ariberti family, Malgrate passed in 1745 to the Freganeschi of Milan, joined to the Ariberti for part of the women, who retained their dominion until the time of the French Revolution. In the nineteenth century, dismantled and stripped of its possessions, the castle ruined almost entirely [2].
Today the castle of Malgrate, acquired from the state heritage, has been completely consolidated and restored thanks to the Structural Funds of the European Union and the funds of the Castelli della Lunigiana Special Project [3].
Architecture
The circular tower
The complex has the characteristics of a classic medieval fortress with a tower suitable for defense plumbing, central keep and curtain wall garnished with battlements and patrol walkways. The entrance to the castle is preceded by a moat and a bridge replaces an old drawbridge.
The trapezoidal walls are from the post-medieval period and are crossed in all their perimeter by walkways for the guards and buttresses with arches. The walls enclose the medieval core which has a rectangular planimetric shape.
The tower, probably dating back to the 12th century, is over twenty-five meters high and is located on the west side of the castle. Circular in shape and flanked by a fortified building with a rectangular plan, it has six overlapping vaulted rooms connected through hatches by retractable stairs, with the upper projection on stone corbels [4].
Next to the tower there are the remains of a central keep, residence of the feudal lord, probably on three floors and with an internal courtyard. The large slits suitable for the use of throwing weapons such as bows and crossbows date back to the 15th century. The access door to the village created by Giuseppe Malaspina in 1566 is welded to the eastern side of the castle walls.
Malgrate castle

The fief of Niccolò I Malaspina included the walled lands of Malgrate and Filetto, the farmhouses of Cunale and Casola and the four villages of Orturano, Irola, Mocrone and Gragnana [1]. Among the Marquis’ children the district of Malgrate was entrusted to the four-born Bernabò Malaspina and it was at that time that the construction of the castle appeared as well as the development of the village [2]. The descendants of Bernabò held this dominion for two and a half centuries and alternated moments of quiet with turbulent events determined especially by the greed of the states of Florence and Milan for supremacy in Lunigiana.
These disputes made the survival of the political autonomy of the Bernabò dynasty difficult and provoked concerns, conflicts with subjects, disputes with neighboring feudal lords and invasions. The greatest tensions occurred in the fifteenth century: during the wars between the Duke of Milan Filippo Maria Visconti and the Republic of Florence, already allied with the Bernabò, the latter betrayed in favor of Milan the Florentine republic, which with the help of the population rebel in the marquisate occupied the castle for three years. With the peace of Ferrara in 1433 and after an act of submission to the republic, the Malaspina regained possession of their fiefdom. This fact provoked the resentment of Philip of Milan, so much so that in 1445 he had the castle attacked by his troops and destroy the fortifications.
In 1615 Cesare II, heavily indebted and without male children, sold the fiefdom to the Ducal Chamber of Milan which, after having kept it for twenty-six years and in need of money, sold it in 1641 to the noble Ariberti family of Cremona. The Cremonese family ruled with justice and liberality and following a revision of the structure led to the definitive transformation of the fortress from a war instrument into a bourgeois residence.
After the extinction of the Ariberti family, Malgrate passed in 1745 to the Freganeschi of Milan, joined to the Ariberti for part of the women, who retained their dominion until the time of the French Revolution. In the nineteenth century, dismantled and stripped of its possessions, the castle ruined almost entirely [2].
Today the castle of Malgrate, acquired from the state heritage, has been completely consolidated and restored thanks to the Structural Funds of the European Union and the funds of the Castelli della Lunigiana Special Project [3].
Architecture
The circular tower
The complex has the characteristics of a classic medieval fortress with a tower suitable for defense plumbing, central keep and curtain wall garnished with battlements and patrol walkways. The entrance to the castle is preceded by a moat and a bridge replaces an old drawbridge.
The trapezoidal walls are from the post-medieval period and are crossed in all their perimeter by walkways for the guards and buttresses with arches. The walls enclose the medieval core which has a rectangular planimetric shape.
The tower, probably dating back to the 12th century, is over twenty-five meters high and is located on the west side of the castle. Circular in shape and flanked by a fortified building with a rectangular plan, it has six overlapping vaulted rooms connected through hatches by retractable stairs, with the upper projection on stone corbels [4].
Next to the tower there are the remains of a central keep, residence of the feudal lord, probably on three floors and with an internal courtyard. The large slits suitable for the use of throwing weapons such as bows and crossbows date back to the 15th century. The access door to the village created by Giuseppe Malaspina in 1566 is welded to the eastern side of the castle walls.
Mocrone
It was already mentioned in the year 1355 a.c as Mocoronum: its denomination comes from Latin “mucrone”, meaning “point” to describe the short plateau where it was settled.
Its alleys are narrow and winding, not allowing big cars to go through. At its entrance is a monument (sculptorist Riccardo Rossi) dedicated to Alberico Benedicenti (1866 Mondovi(CN) -1961 Mocrone), farmacologist and biologist known internationally. Around it also the noble palace Benedicenti.
Mocrone

It was already mentioned in the year 1355 a.c as Mocoronum: its denomination comes from Latin “mucrone”, meaning “point” to describe the short plateau where it was settled.
Its alleys are narrow and winding, not allowing big cars to go through. At its entrance is a monument (sculptorist Riccardo Rossi) dedicated to Alberico Benedicenti (1866 Mondovi(CN) -1961 Mocrone), farmacologist and biologist known internationally. Around it also the noble palace Benedicenti.
LA GUTULA hostel
In the center of Bagnone, a renovated residence with double, triple and quadruple rooms
LA GUTULA hostel

In the center of Bagnone, a renovated residence with double, triple and quadruple rooms