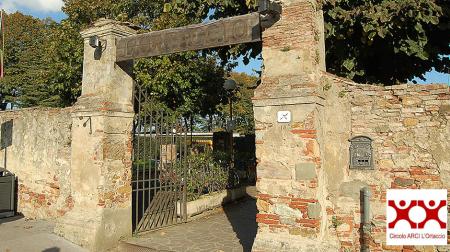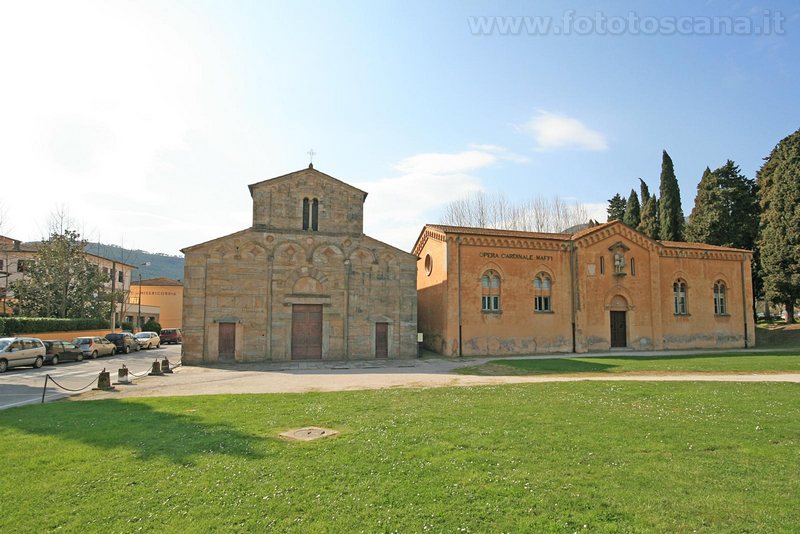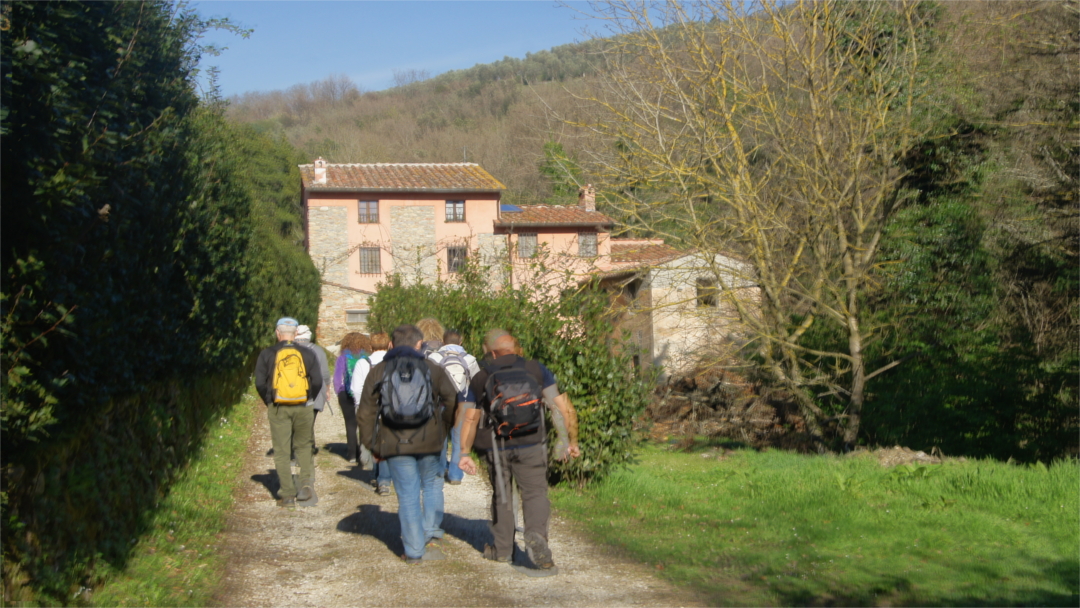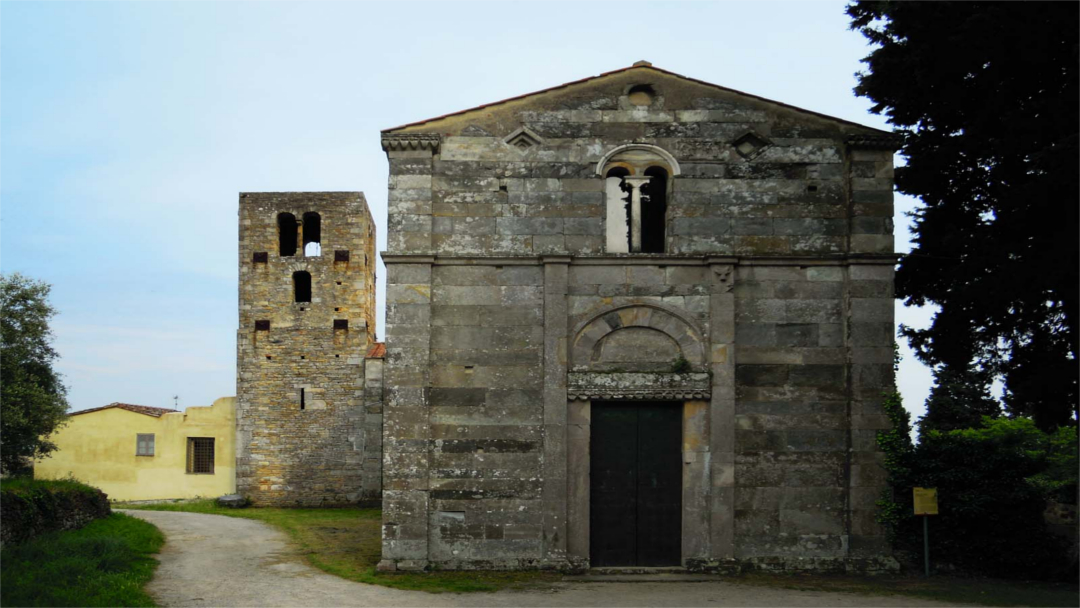
Track details
Distance
13.2km
Duration
4h 15min
Ascent
741m
Descent
715m
Starting altitude
18m
Arrival altitude
45m
Lowest point
15m
Highest point
492m
Circolo L'Ortaccio
Here you can find beverages, snacks ice creams, aperitives in a very friendly environment
Circolo L'Ortaccio

Here you can find beverages, snacks ice creams, aperitives in a very friendly environment
Via Loris Baroni
14
, Vicopisano (PI)
+39 050 799165
ortaccio@gmail.com
S.Maria di Vicopisano
It is the oldest and the main of the churches that were located in the immediate vicinity of Vico, and is the only one to have been built outside the walls, without the canonical orientation with the entrance facing west. In fact, the facade faces one of the castle’s entrance doors, Porta Maccioni, which later became the Rocca door. The church was named for the first time in 934, but it can be understood from this document that it existed for some time.
THE FACADE AND THE EXTERIOR
The current construction is of the XII century. and it is a well-preserved example of a Romanesque-Pisan church characterized by a basilica plan with a single apse. The masonry is made of verrucana stone and the facade is divided into two orders superimposed by a horizontal frame. In the upper part, decorated with hanging arches, a mullioned window opens. The lower part, where three portals open, is enriched by half-columns that support hanging arches: the latter are surmounted by oculi and enclose rhombuses carved with geometric and plant motifs. In evidence, at the top of the left pilaster, a stone bas-relief, datable to the VIII-X century, probably represents an evangelical episode.
The southern side, in which a single door opens, has four narrow single lancet windows at the top, one of which is decorated with a vine-vine motif with leaves. Both the side and the elevation of the central nave have hanging arches that enclose carved stones and rest on corbels decorated with human faces, animal figures and naturalistic motifs in relief. Note a series of medieval inscriptions engraved in the lower part of the masonry which denounce the presence in ancient times of a cemetery around the church. The northern side is instead devoid of decorations as the structures of the cloister and the house of the parish priest had to rest on this. The extensions of the side aisles and the bell tower date back to the 18th century.
THE INTERIOR
The interior is divided into three naves with twelve granite columns with capitals of various shapes: the medieval ones are in pietra serena; the first, third and last on the left are in marble carved with acanthus leaves, the last two resting on fluted marble columns, and come from Roman buildings. Two pillars define the vast presbytery area where the main altar is located, rebuilt at the beginning of the twentieth century reusing ancient reliefs with plant and zoomorphic motifs, probably belonging to the early medieval church.
THE DEPOSITION OF THE CROSS (13th cent.)
In the apse there is the majestic wooden group of the Deposition, dating back to the first two decades of the thirteenth century and with evident assonances with the other Deposition present in the Province of Pisa, that of Volterra. It constitutes one of the rare examples of this type of sacred representation, once very widespread, the only one of which almost all the original figures are preserved: only the heads of the angels are restored, some parts of the San Giovanni and the chalice. There are also traces of the ancient polychrome of the clothes. The characters depicted are (from left to right): the sorrowful Madonna, John of Arimathea who collects the body of Christ, the Nicodemus who takes the nails off his feet and St. John holding the Gospel in his hand. In addition to being one of the few remaining specimens, it is one of the most unique, since the figure of Christ is represented in an unusual, strongly arched and in the act of falling, proof that the artist who created this work had enough autonomy to detach from what were the models
usual, that is, the Christ still nailed to the Cross, approaching more “Gothic” models, with greater attention to the curved and sinuous line, which replaces the straight line and the typical rigidity of Romanesque art.
THE FRESCOES (13th cent.)
The massive warty walls retain fragments of thirteenth-century frescoes, recently restored. They represent scenes from the Gospel, and testify to the custom of illustrating the Sacred Stories, to make them better understood by the most crude and illiterate faithful (Biblia Pauperum) i. The cycle begins on the wall of the right nave, where the scenes of the Annunciation, the Visitation and the Nativity are recognized; probably follows the episode with Herod ordering the massacre of the innocent. Above the narrative scenes there are decorative motifs with scrolls and alternating checkered squares; below, fake drapery decorations. On the counter-façade, two overlapping scenes are represented on the left: the Baptism of Christ is recognizable at the top, below St. George, the dragon and the princess; on the right the traces recovered from the restoration are not legible. On the wall of the right aisle two scenes have been restored: one depicts perhaps the Capture of Christ, the other the Pentecost. The whole cycle ended with the wooden deposition that put an end to the affair
S.Maria di Vicopisano

It is the oldest and the main of the churches that were located in the immediate vicinity of Vico, and is the only one to have been built outside the walls, without the canonical orientation with the entrance facing west. In fact, the facade faces one of the castle’s entrance doors, Porta Maccioni, which later became the Rocca door. The church was named for the first time in 934, but it can be understood from this document that it existed for some time.
THE FACADE AND THE EXTERIOR
The current construction is of the XII century. and it is a well-preserved example of a Romanesque-Pisan church characterized by a basilica plan with a single apse. The masonry is made of verrucana stone and the facade is divided into two orders superimposed by a horizontal frame. In the upper part, decorated with hanging arches, a mullioned window opens. The lower part, where three portals open, is enriched by half-columns that support hanging arches: the latter are surmounted by oculi and enclose rhombuses carved with geometric and plant motifs. In evidence, at the top of the left pilaster, a stone bas-relief, datable to the VIII-X century, probably represents an evangelical episode.
The southern side, in which a single door opens, has four narrow single lancet windows at the top, one of which is decorated with a vine-vine motif with leaves. Both the side and the elevation of the central nave have hanging arches that enclose carved stones and rest on corbels decorated with human faces, animal figures and naturalistic motifs in relief. Note a series of medieval inscriptions engraved in the lower part of the masonry which denounce the presence in ancient times of a cemetery around the church. The northern side is instead devoid of decorations as the structures of the cloister and the house of the parish priest had to rest on this. The extensions of the side aisles and the bell tower date back to the 18th century.
THE INTERIOR
The interior is divided into three naves with twelve granite columns with capitals of various shapes: the medieval ones are in pietra serena; the first, third and last on the left are in marble carved with acanthus leaves, the last two resting on fluted marble columns, and come from Roman buildings. Two pillars define the vast presbytery area where the main altar is located, rebuilt at the beginning of the twentieth century reusing ancient reliefs with plant and zoomorphic motifs, probably belonging to the early medieval church.
THE DEPOSITION OF THE CROSS (13th cent.)
In the apse there is the majestic wooden group of the Deposition, dating back to the first two decades of the thirteenth century and with evident assonances with the other Deposition present in the Province of Pisa, that of Volterra. It constitutes one of the rare examples of this type of sacred representation, once very widespread, the only one of which almost all the original figures are preserved: only the heads of the angels are restored, some parts of the San Giovanni and the chalice. There are also traces of the ancient polychrome of the clothes. The characters depicted are (from left to right): the sorrowful Madonna, John of Arimathea who collects the body of Christ, the Nicodemus who takes the nails off his feet and St. John holding the Gospel in his hand. In addition to being one of the few remaining specimens, it is one of the most unique, since the figure of Christ is represented in an unusual, strongly arched and in the act of falling, proof that the artist who created this work had enough autonomy to detach from what were the models
usual, that is, the Christ still nailed to the Cross, approaching more “Gothic” models, with greater attention to the curved and sinuous line, which replaces the straight line and the typical rigidity of Romanesque art.
THE FRESCOES (13th cent.)
The massive warty walls retain fragments of thirteenth-century frescoes, recently restored. They represent scenes from the Gospel, and testify to the custom of illustrating the Sacred Stories, to make them better understood by the most crude and illiterate faithful (Biblia Pauperum) i. The cycle begins on the wall of the right nave, where the scenes of the Annunciation, the Visitation and the Nativity are recognized; probably follows the episode with Herod ordering the massacre of the innocent. Above the narrative scenes there are decorative motifs with scrolls and alternating checkered squares; below, fake drapery decorations. On the counter-façade, two overlapping scenes are represented on the left: the Baptism of Christ is recognizable at the top, below St. George, the dragon and the princess; on the right the traces recovered from the restoration are not legible. On the wall of the right aisle two scenes have been restored: one depicts perhaps the Capture of Christ, the other the Pentecost. The whole cycle ended with the wooden deposition that put an end to the affair
Molino di Papo
The path winds along this stretch along the ancient Via dei Molini. Passing under the arches that connect the current villa to the old building on the banks of the stream, you can still see the wooden gears with vertical and horizontal axis that constituted the driving force of the Molino di Papo plant.
Molino di Papo

The path winds along this stretch along the ancient Via dei Molini. Passing under the arches that connect the current villa to the old building on the banks of the stream, you can still see the wooden gears with vertical and horizontal axis that constituted the driving force of the Molino di Papo plant.
Verruca fork
Attention: at this point the track continues through an Az.Agr gate. Nakupenda nature.
Close after your passage. Thanks!
Verruca fork

Attention: at this point the track continues through an Az.Agr gate. Nakupenda nature.
Close after your passage. Thanks!
S.Jacopo in Lupeta parish
The building was originally dedicated to San Mamiliano, as the inscription on the architrave of the main portal still remembers. The dedication to this saint is very particular, as his cult was widespread especially in the area of the Tuscan Archipelago and in Upper Lazio, while in our area it was completely absent. Documented as early as the 8th century. it was annexed to a monastic complex; while from the twelfth century it is mentioned as a priory, in the fourteenth century it appeared to be in the hands of the Augustinian Hermits. Entitled to San Iacopo in the first half of the fifteenth century, shortly afterwards it began to decline due to the continuous raids and the insecure situation in the area, caused by the wars between Pisa and Florence; at the beginning of the sixteenth century it passed into the possession of the Canons of Pescia. During the nineteenth century the remains of the ancient monastery were transformed into a large farmhouse, then privately owned residential villa.
EXTERNAL
The church has a tau (T) plan and masonry in cavernous limestone and verrucano. The gabled facade is divided by a horizontal frame: in the lower part the portal is framed by pilasters, one of which contains a horned animal head in relief, and is dominated by a rich architrave decorated with spirals and tongued leaves most likely belonging to the oldest church; in the upper one opens a mullioned window, with a ring and a marble column, surrounded by various decorative elements, among which a flower-shaped inlay, a bas-relief and a carved stone in figurative relief, dating back to the VIII-IX century, stand out, and depicting a biblical scene. Attached to the left arm of the transept is the massive bell tower, similar in structure to a defensive tower. The bell tower was lowered in height following a mine detonated by retreating German soldiers in 1944.
INTERNAL
The interior, with a single nave and no apse, is moved only by the two short arms of the transept, connected by round arches whose pillars have capitals richly decorated with plant and animal motifs. In the right arm there are fourteenth-century frescoes, detached and recomposed on a table, depicting some saints; from right to left we recognize: a Holy Bishop, perhaps San Mamiliano, San Giovanni Battista and a fragment of a probable San Girolamo. Along the right wall, carved stones found during the restoration of the church were collected: particularly significant are a shelf with a relief motif representing the Dextera Domini (10th century) and a figured slab with a symbolic scene of difficult interpretation, which according to some scholars alludes to the Passion of Christ (9th-10th century).
THE FEAST OF S. JACOPO
Every year in Vicopisano on the occasion of the day dedicated to S. Giacono or Jacopo (25 July) a religious and popular festival is celebrated, organized by the Parish and some voluntary associations.
The celebration which has a sacred character generally develops over two days during which religious functions and popular celebrations are held. The festival has the sou clou with a nocturnal religious procession that goes from the Pieve di S. Maria to the Pieve di S. Jacopo, where the faithful participate in the Mass and where a classical music concert is usually held.
(from Viconet.it)
S.Jacopo in Lupeta parish

The building was originally dedicated to San Mamiliano, as the inscription on the architrave of the main portal still remembers. The dedication to this saint is very particular, as his cult was widespread especially in the area of the Tuscan Archipelago and in Upper Lazio, while in our area it was completely absent. Documented as early as the 8th century. it was annexed to a monastic complex; while from the twelfth century it is mentioned as a priory, in the fourteenth century it appeared to be in the hands of the Augustinian Hermits. Entitled to San Iacopo in the first half of the fifteenth century, shortly afterwards it began to decline due to the continuous raids and the insecure situation in the area, caused by the wars between Pisa and Florence; at the beginning of the sixteenth century it passed into the possession of the Canons of Pescia. During the nineteenth century the remains of the ancient monastery were transformed into a large farmhouse, then privately owned residential villa.
EXTERNAL
The church has a tau (T) plan and masonry in cavernous limestone and verrucano. The gabled facade is divided by a horizontal frame: in the lower part the portal is framed by pilasters, one of which contains a horned animal head in relief, and is dominated by a rich architrave decorated with spirals and tongued leaves most likely belonging to the oldest church; in the upper one opens a mullioned window, with a ring and a marble column, surrounded by various decorative elements, among which a flower-shaped inlay, a bas-relief and a carved stone in figurative relief, dating back to the VIII-IX century, stand out, and depicting a biblical scene. Attached to the left arm of the transept is the massive bell tower, similar in structure to a defensive tower. The bell tower was lowered in height following a mine detonated by retreating German soldiers in 1944.
INTERNAL
The interior, with a single nave and no apse, is moved only by the two short arms of the transept, connected by round arches whose pillars have capitals richly decorated with plant and animal motifs. In the right arm there are fourteenth-century frescoes, detached and recomposed on a table, depicting some saints; from right to left we recognize: a Holy Bishop, perhaps San Mamiliano, San Giovanni Battista and a fragment of a probable San Girolamo. Along the right wall, carved stones found during the restoration of the church were collected: particularly significant are a shelf with a relief motif representing the Dextera Domini (10th century) and a figured slab with a symbolic scene of difficult interpretation, which according to some scholars alludes to the Passion of Christ (9th-10th century).
THE FEAST OF S. JACOPO
Every year in Vicopisano on the occasion of the day dedicated to S. Giacono or Jacopo (25 July) a religious and popular festival is celebrated, organized by the Parish and some voluntary associations.
The celebration which has a sacred character generally develops over two days during which religious functions and popular celebrations are held. The festival has the sou clou with a nocturnal religious procession that goes from the Pieve di S. Maria to the Pieve di S. Jacopo, where the faithful participate in the Mass and where a classical music concert is usually held.
(from Viconet.it)