Agriturismo Al Palazzaccio
The structure of the house is formed by two buildings that date back to the 15th and 18th centuries. Set in the lush green valley of Calci, known as the “Val Graziosa” due to the sloping hills and flourishing nature, the house overlooks the valley with a view of the ancient historic ruins of the “Verruca Castle”. The unbroken silence of the countryside and the warm welcome we give our guests assure a pleasant stay.
The grounds, with ample lawns, surrounded by olive groves offer space for dining outside on warm summer evenings. The use of a barbeque, a gazebo, a ping-pong table, a swimming pool and areas for relax all add pleasure to your holiday.
Agriturismo Al Palazzaccio
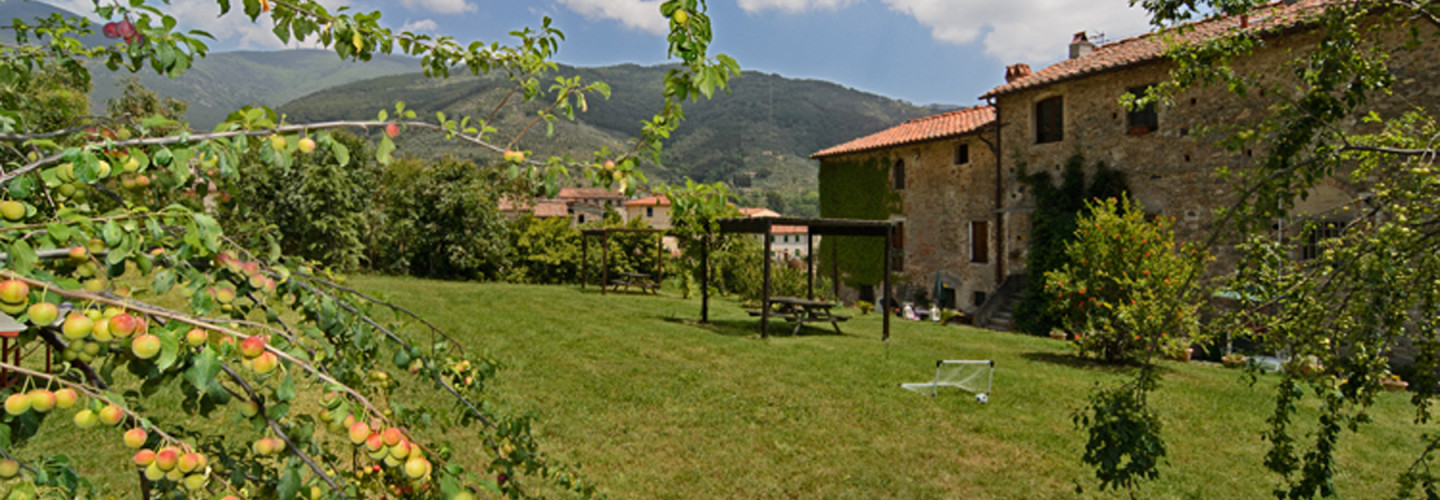
The structure of the house is formed by two buildings that date back to the 15th and 18th centuries. Set in the lush green valley of Calci, known as the “Val Graziosa” due to the sloping hills and flourishing nature, the house overlooks the valley with a view of the ancient historic ruins of the “Verruca Castle”. The unbroken silence of the countryside and the warm welcome we give our guests assure a pleasant stay.
The grounds, with ample lawns, surrounded by olive groves offer space for dining outside on warm summer evenings. The use of a barbeque, a gazebo, a ping-pong table, a swimming pool and areas for relax all add pleasure to your holiday.
+39 338 3129540
info@alpalazzaccio.com
Vicopisano comunity water mill
It takes its name from the stream (Rio Grifone) which flows alongside the oil mill and which until the last century made its mills turn. The olives, rigorously picked by hand, are placed here in the very modern cold pressing line (26 °), where all the steps take place: weighing; defoliation; wash; milling; brakes; “Leopard Pieralisi 2-phase” decanter; centrifuge.
Here rigorous and continuous checks are carried out on the level of acidity, peroxides and polyphenols of each batch: indispensable measures to detect any possible defect in the finished product. The extra virgin olive oil is then filtered and stored in stainless steel basins in a protected environment and kept at a constant temperature of 18 °, until bottling just before marketing.
Vicopisano comunity water mill
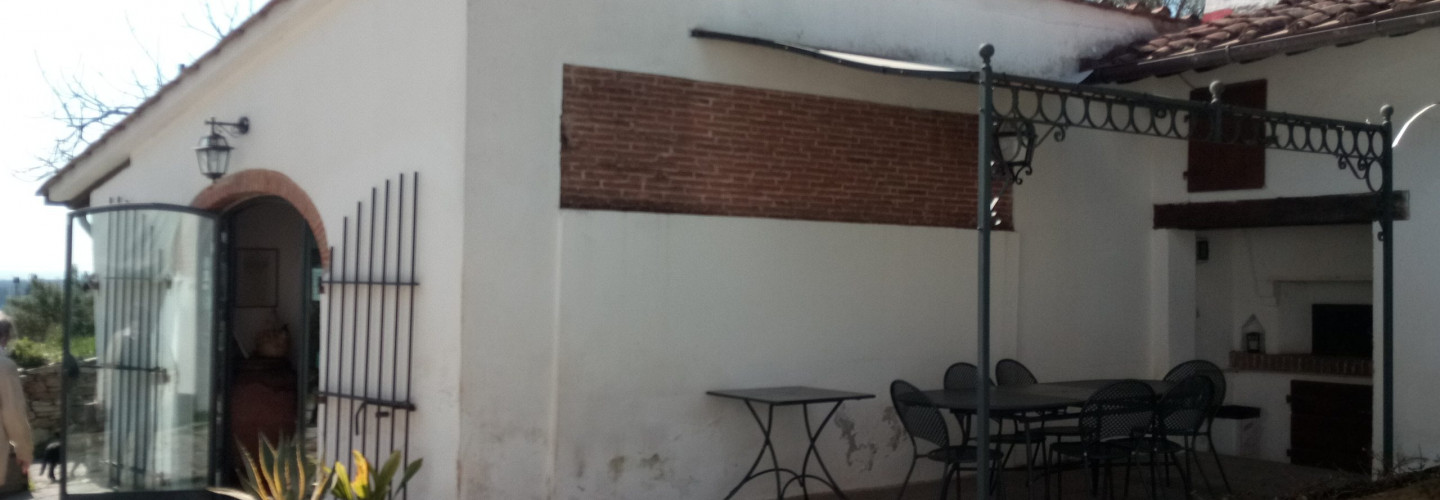
It takes its name from the stream (Rio Grifone) which flows alongside the oil mill and which until the last century made its mills turn. The olives, rigorously picked by hand, are placed here in the very modern cold pressing line (26 °), where all the steps take place: weighing; defoliation; wash; milling; brakes; “Leopard Pieralisi 2-phase” decanter; centrifuge.
Here rigorous and continuous checks are carried out on the level of acidity, peroxides and polyphenols of each batch: indispensable measures to detect any possible defect in the finished product. The extra virgin olive oil is then filtered and stored in stainless steel basins in a protected environment and kept at a constant temperature of 18 °, until bottling just before marketing.
(+39) 050.79.60.05
info@vicopisanolio.it
The charcoal factory
With its torn structures and machinery eroded by rust, that place is capable of arousing a strong suggestive power and evoking sensations and reflections that transcend the surface of objects.
The history of this singular agglomeration of buildings and human events begins around 1858, when the landowner Leopoldo Silvatici took possession of a vast agricultural plot below the San Jacopo hill and bordered by the Rio Grifone. Also known as the Rio di Lupeta, this small stream, despite its modest flow, had allowed the development of small activities related to water and water energy in that area. Taking advantage of this opportunity, Silvatici started the construction of a large rectangular building, of which it is still possible to admire the solid and imposing appearance, destined for the use of an oil mill. In order to make up for any water shortages in the modest river and ensure a constant supply of water to the crusher wheel, two large capacity gores were built. A third will be added to these. After a few years, the mill activity was flanked by that of the mill, carried out in another wing of the same building. Since the beginning and throughout the second half of the 19th century, both the mill and the mill transformed a large quantity of product, allowing the Silvatici to obtain substantial profits. Subsequently, however, production suffered a substantial decrease until reaching a phase of serious crisis in the early 1900s. New mills, equipped with advanced technologies, had in fact been built in the areas facing the collection, thus eliminating the burden of transport for users: consequently the requests for milling and pressing against the Silvatici had greatly decreased. Giuseppe Silvatici, who succeeded Leopoldo, decided to cease activities so unprofitable and put all the property up for sale. On 2 March 1934 Nicolo Crastan, co-owner of the well-known Pontese food company, bought the complex.
Given the low probability of profit, Crastan decided to abandon the activity of the mill to undertake another one, which at the time enjoyed a fair demand: coal production. Faced with changing production needs, the new owner had a series of buildings built between 1934 and 1940 adjacent to the original core of the mill. At that time, those brick and gabled roof buildings were used as warehouses, which still stand along the borders of the property and characterize their appearance. Other artefacts of similar manufacture are located on the opposite side, near the left bank of the Rio Grifone. The oil mill, equipped with large volumes, was reused partly as an office location, partly as a warehouse for coal storage. In stark contrast to the rest of the buildings, while being coeval with them, there are the two sheds intended to contain the ovens used in the new production. Through one of the side gates, still today it is possible to see their pointed and leaden profile broken vertically by the black lines of the two exhaust smokestacks. In a short time, that oil mill so perfectly harmonized with the surrounding environment, through a traumatic superfetation had turned into a strange tangle of heterogeneous buildings piled close to each other, in total dystonia with the sweet hills of olive and cypress trees of the Pisan Mountains. The activity focused on the production of vegetable coal, through the use of the embers produced by the burning of wood from the surrounding woods. The product was mainly intended for domestic heating, in particular for ‘bed warmers’, the only time of comfort during the cold seasons. The coal production of the Crastans was stopped in the early years of the Second World War when, following the outcome of the conflict, the Italian economy collapsed. During the war period the area was used in various ways. The warehouses in front of the oil mill were used as “storage of Vicopisano oil and wheat”, of which the remains of the sign are still visible. In the building to the right of the oil mill, it was planned to transfer the Piaggio offices from Pontedera, where the proximity to the railway station, the target of the allied bombings, was a real danger. The Allied advance and the consequent cessation of the bombing made the need for the transfer disappear. The offices were not finished and remained abandoned. They were then used as a makeshift deposit.
(from leviedelbrigante.it)
The charcoal factory
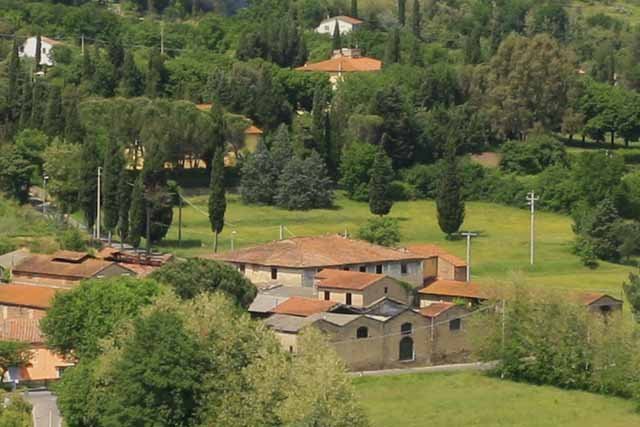
With its torn structures and machinery eroded by rust, that place is capable of arousing a strong suggestive power and evoking sensations and reflections that transcend the surface of objects.
The history of this singular agglomeration of buildings and human events begins around 1858, when the landowner Leopoldo Silvatici took possession of a vast agricultural plot below the San Jacopo hill and bordered by the Rio Grifone. Also known as the Rio di Lupeta, this small stream, despite its modest flow, had allowed the development of small activities related to water and water energy in that area. Taking advantage of this opportunity, Silvatici started the construction of a large rectangular building, of which it is still possible to admire the solid and imposing appearance, destined for the use of an oil mill. In order to make up for any water shortages in the modest river and ensure a constant supply of water to the crusher wheel, two large capacity gores were built. A third will be added to these. After a few years, the mill activity was flanked by that of the mill, carried out in another wing of the same building. Since the beginning and throughout the second half of the 19th century, both the mill and the mill transformed a large quantity of product, allowing the Silvatici to obtain substantial profits. Subsequently, however, production suffered a substantial decrease until reaching a phase of serious crisis in the early 1900s. New mills, equipped with advanced technologies, had in fact been built in the areas facing the collection, thus eliminating the burden of transport for users: consequently the requests for milling and pressing against the Silvatici had greatly decreased. Giuseppe Silvatici, who succeeded Leopoldo, decided to cease activities so unprofitable and put all the property up for sale. On 2 March 1934 Nicolo Crastan, co-owner of the well-known Pontese food company, bought the complex.
Given the low probability of profit, Crastan decided to abandon the activity of the mill to undertake another one, which at the time enjoyed a fair demand: coal production. Faced with changing production needs, the new owner had a series of buildings built between 1934 and 1940 adjacent to the original core of the mill. At that time, those brick and gabled roof buildings were used as warehouses, which still stand along the borders of the property and characterize their appearance. Other artefacts of similar manufacture are located on the opposite side, near the left bank of the Rio Grifone. The oil mill, equipped with large volumes, was reused partly as an office location, partly as a warehouse for coal storage. In stark contrast to the rest of the buildings, while being coeval with them, there are the two sheds intended to contain the ovens used in the new production. Through one of the side gates, still today it is possible to see their pointed and leaden profile broken vertically by the black lines of the two exhaust smokestacks. In a short time, that oil mill so perfectly harmonized with the surrounding environment, through a traumatic superfetation had turned into a strange tangle of heterogeneous buildings piled close to each other, in total dystonia with the sweet hills of olive and cypress trees of the Pisan Mountains. The activity focused on the production of vegetable coal, through the use of the embers produced by the burning of wood from the surrounding woods. The product was mainly intended for domestic heating, in particular for ‘bed warmers’, the only time of comfort during the cold seasons. The coal production of the Crastans was stopped in the early years of the Second World War when, following the outcome of the conflict, the Italian economy collapsed. During the war period the area was used in various ways. The warehouses in front of the oil mill were used as “storage of Vicopisano oil and wheat”, of which the remains of the sign are still visible. In the building to the right of the oil mill, it was planned to transfer the Piaggio offices from Pontedera, where the proximity to the railway station, the target of the allied bombings, was a real danger. The Allied advance and the consequent cessation of the bombing made the need for the transfer disappear. The offices were not finished and remained abandoned. They were then used as a makeshift deposit.
(from leviedelbrigante.it)
Locanda San Ginese
A place where you’ll find a rest, or else where to start your journey from: comfortable beds, big rooms, special breakfasts. Your pets are welcome
Locanda San Ginese
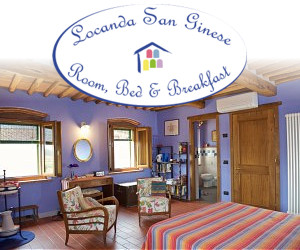
A place where you’ll find a rest, or else where to start your journey from: comfortable beds, big rooms, special breakfasts. Your pets are welcome
+39 347 3724772
masbond@gmail.com
Calci Charterhouse
The monastery is known for the fresco of the Last Supper, by Bernardino Poccetti (1597), in the refectory.
The Carthusians founded a monastery in 1366/67 in what is called Val Graziosa, a plain overlooked by the Monti Pisani (“Pisan Mountains”), when Francesco Moricotti Prignani was archbishop of Pisa. Shortly afterwards Pope Gregory XI, a noted reformer of monasteries, expelled the monks from the Benedictine Gorgona Abbey, on the island of Gorgona, and gave the island and the estate to the Carthusians of Val Graziosa, who repopulated them. This event must have happened not long before Catherine of Siena’s visit of 1375, as she mentions in her letters the need to convert the facilities for the Carthusian use. Benedictines were barred from the island.
In 1425, the Mediterranean reached a peak of political instability. The peace and safety of the monks on Gorgona could no longer be assured. Fearing a Saracen attack they abandoned the monastery and took up residence at Calci, bringing the records from Gorgona with them, to be duly published at Pisa.
In the 17th and 18th centuries, the complex was renovated, receiving its current Baroque appearance.
In November 1946, following World War II, conventuals from the Netherlands gradually started to repopulate the building that had been heavily damaged during the war years. It was thought and hoped that the institution of a Dutch Carthusian monastery in Italy could one day lead to the re-establishment of a Carthusian monastery in the Netherlands, a country from which the order had been absent since the late eighteenth century. Lack of funds, lack of novices and internal strife would eventually cause the Dutch to abandon their project in the early nineteen-sixties.
In 1981, the University of Pisa moved its natural history museum here. The collection had been started in Pisa in the 16th century as a collection of curiosities connected to the Giardino dei Semplici. It now houses one of the largest collection of cetaceans skeletons in Europe, while halls dedicated to dinosaurs are being set up.
Calci Charterhouse
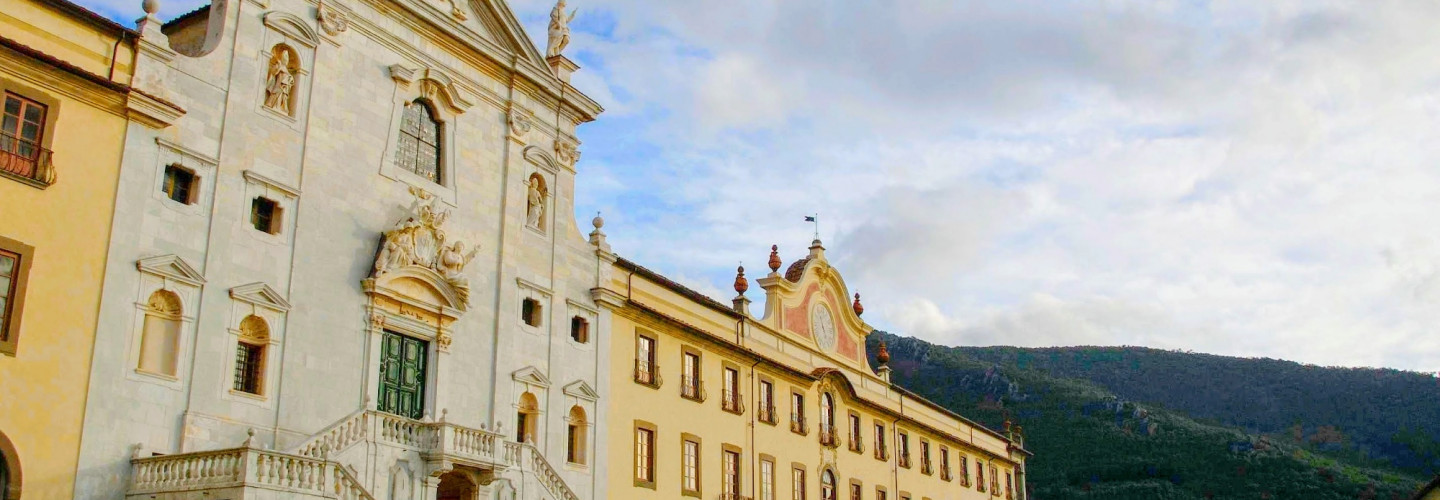
The monastery is known for the fresco of the Last Supper, by Bernardino Poccetti (1597), in the refectory.
The Carthusians founded a monastery in 1366/67 in what is called Val Graziosa, a plain overlooked by the Monti Pisani (“Pisan Mountains”), when Francesco Moricotti Prignani was archbishop of Pisa. Shortly afterwards Pope Gregory XI, a noted reformer of monasteries, expelled the monks from the Benedictine Gorgona Abbey, on the island of Gorgona, and gave the island and the estate to the Carthusians of Val Graziosa, who repopulated them. This event must have happened not long before Catherine of Siena’s visit of 1375, as she mentions in her letters the need to convert the facilities for the Carthusian use. Benedictines were barred from the island.
In 1425, the Mediterranean reached a peak of political instability. The peace and safety of the monks on Gorgona could no longer be assured. Fearing a Saracen attack they abandoned the monastery and took up residence at Calci, bringing the records from Gorgona with them, to be duly published at Pisa.
In the 17th and 18th centuries, the complex was renovated, receiving its current Baroque appearance.
In November 1946, following World War II, conventuals from the Netherlands gradually started to repopulate the building that had been heavily damaged during the war years. It was thought and hoped that the institution of a Dutch Carthusian monastery in Italy could one day lead to the re-establishment of a Carthusian monastery in the Netherlands, a country from which the order had been absent since the late eighteenth century. Lack of funds, lack of novices and internal strife would eventually cause the Dutch to abandon their project in the early nineteen-sixties.
In 1981, the University of Pisa moved its natural history museum here. The collection had been started in Pisa in the 16th century as a collection of curiosities connected to the Giardino dei Semplici. It now houses one of the largest collection of cetaceans skeletons in Europe, while halls dedicated to dinosaurs are being set up.
Terra e Aroma
In front of the Certosa you will find breakfasts, snacks, cold and hot dishes, snacks, aperitifs and packed lunches for picnics.
Extensive use of vegetables, strictly seasonal. Good products for simple dishes, but rich in flavor. Menu that follows a precise rule: in each dish one of our vegetables, and an aromatic herb grown in our land.
Terra e Aroma
In front of the Certosa you will find breakfasts, snacks, cold and hot dishes, snacks, aperitifs and packed lunches for picnics.
Extensive use of vegetables, strictly seasonal. Good products for simple dishes, but rich in flavor. Menu that follows a precise rule: in each dish one of our vegetables, and an aromatic herb grown in our land.
+39 342 3357718
Caprona tower
On the rocky spur above the town of Caprona stands the “Torre degli Upezzinghi”, a nineteenth-century copy of the tower of the ancient castle existing in the mid-eleventh century, mentioned by Dante (Inferno, XXI, 94-96) and dismantled by Florence in 1433. The tower commonly called “Torretta” is located on the top of a rocky spur, in a highly suggestive position overlooking the slopes of Mount Pisano. Today it is in a complete state of neglect and would need to be made safe.
Caprona tower
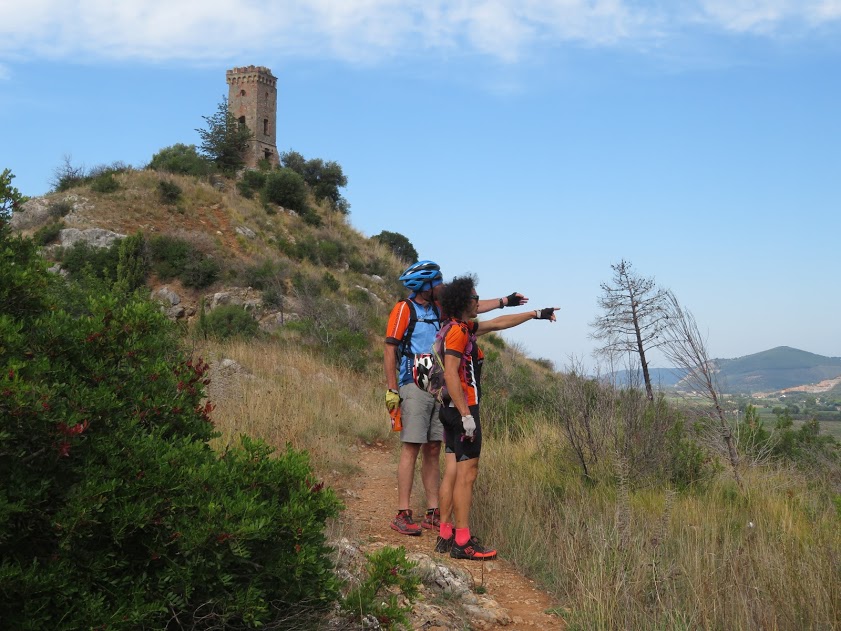
On the rocky spur above the town of Caprona stands the “Torre degli Upezzinghi”, a nineteenth-century copy of the tower of the ancient castle existing in the mid-eleventh century, mentioned by Dante (Inferno, XXI, 94-96) and dismantled by Florence in 1433. The tower commonly called “Torretta” is located on the top of a rocky spur, in a highly suggestive position overlooking the slopes of Mount Pisano. Today it is in a complete state of neglect and would need to be made safe.
S.Maria di Vicopisano
It is the oldest and the main of the churches that were located in the immediate vicinity of Vico, and is the only one to have been built outside the walls, without the canonical orientation with the entrance facing west. In fact, the facade faces one of the castle’s entrance doors, Porta Maccioni, which later became the Rocca door. The church was named for the first time in 934, but it can be understood from this document that it existed for some time.
THE FACADE AND THE EXTERIOR
The current construction is of the XII century. and it is a well-preserved example of a Romanesque-Pisan church characterized by a basilica plan with a single apse. The masonry is made of verrucana stone and the facade is divided into two orders superimposed by a horizontal frame. In the upper part, decorated with hanging arches, a mullioned window opens. The lower part, where three portals open, is enriched by half-columns that support hanging arches: the latter are surmounted by oculi and enclose rhombuses carved with geometric and plant motifs. In evidence, at the top of the left pilaster, a stone bas-relief, datable to the VIII-X century, probably represents an evangelical episode.
The southern side, in which a single door opens, has four narrow single lancet windows at the top, one of which is decorated with a vine-vine motif with leaves. Both the side and the elevation of the central nave have hanging arches that enclose carved stones and rest on corbels decorated with human faces, animal figures and naturalistic motifs in relief. Note a series of medieval inscriptions engraved in the lower part of the masonry which denounce the presence in ancient times of a cemetery around the church. The northern side is instead devoid of decorations as the structures of the cloister and the house of the parish priest had to rest on this. The extensions of the side aisles and the bell tower date back to the 18th century.
THE INTERIOR
The interior is divided into three naves with twelve granite columns with capitals of various shapes: the medieval ones are in pietra serena; the first, third and last on the left are in marble carved with acanthus leaves, the last two resting on fluted marble columns, and come from Roman buildings. Two pillars define the vast presbytery area where the main altar is located, rebuilt at the beginning of the twentieth century reusing ancient reliefs with plant and zoomorphic motifs, probably belonging to the early medieval church.
THE DEPOSITION OF THE CROSS (13th cent.)
In the apse there is the majestic wooden group of the Deposition, dating back to the first two decades of the thirteenth century and with evident assonances with the other Deposition present in the Province of Pisa, that of Volterra. It constitutes one of the rare examples of this type of sacred representation, once very widespread, the only one of which almost all the original figures are preserved: only the heads of the angels are restored, some parts of the San Giovanni and the chalice. There are also traces of the ancient polychrome of the clothes. The characters depicted are (from left to right): the sorrowful Madonna, John of Arimathea who collects the body of Christ, the Nicodemus who takes the nails off his feet and St. John holding the Gospel in his hand. In addition to being one of the few remaining specimens, it is one of the most unique, since the figure of Christ is represented in an unusual, strongly arched and in the act of falling, proof that the artist who created this work had enough autonomy to detach from what were the models
usual, that is, the Christ still nailed to the Cross, approaching more “Gothic” models, with greater attention to the curved and sinuous line, which replaces the straight line and the typical rigidity of Romanesque art.
THE FRESCOES (13th cent.)
The massive warty walls retain fragments of thirteenth-century frescoes, recently restored. They represent scenes from the Gospel, and testify to the custom of illustrating the Sacred Stories, to make them better understood by the most crude and illiterate faithful (Biblia Pauperum) i. The cycle begins on the wall of the right nave, where the scenes of the Annunciation, the Visitation and the Nativity are recognized; probably follows the episode with Herod ordering the massacre of the innocent. Above the narrative scenes there are decorative motifs with scrolls and alternating checkered squares; below, fake drapery decorations. On the counter-façade, two overlapping scenes are represented on the left: the Baptism of Christ is recognizable at the top, below St. George, the dragon and the princess; on the right the traces recovered from the restoration are not legible. On the wall of the right aisle two scenes have been restored: one depicts perhaps the Capture of Christ, the other the Pentecost. The whole cycle ended with the wooden deposition that put an end to the affair
S.Maria di Vicopisano
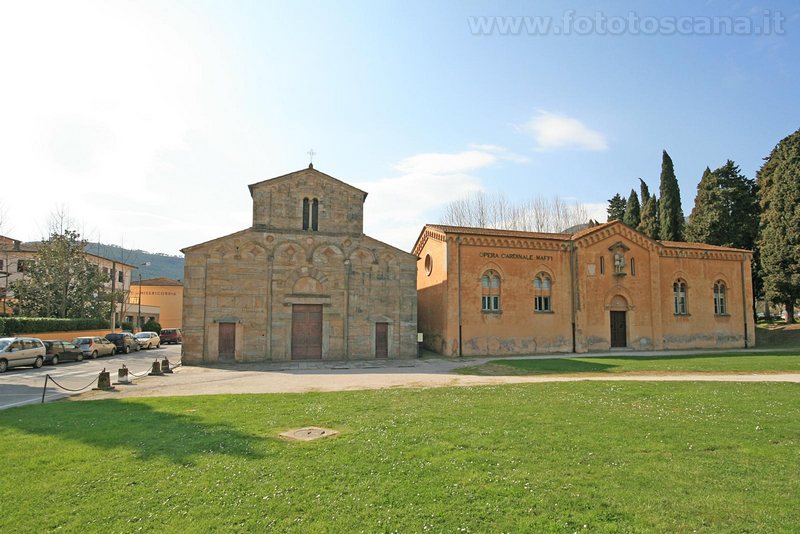
It is the oldest and the main of the churches that were located in the immediate vicinity of Vico, and is the only one to have been built outside the walls, without the canonical orientation with the entrance facing west. In fact, the facade faces one of the castle’s entrance doors, Porta Maccioni, which later became the Rocca door. The church was named for the first time in 934, but it can be understood from this document that it existed for some time.
THE FACADE AND THE EXTERIOR
The current construction is of the XII century. and it is a well-preserved example of a Romanesque-Pisan church characterized by a basilica plan with a single apse. The masonry is made of verrucana stone and the facade is divided into two orders superimposed by a horizontal frame. In the upper part, decorated with hanging arches, a mullioned window opens. The lower part, where three portals open, is enriched by half-columns that support hanging arches: the latter are surmounted by oculi and enclose rhombuses carved with geometric and plant motifs. In evidence, at the top of the left pilaster, a stone bas-relief, datable to the VIII-X century, probably represents an evangelical episode.
The southern side, in which a single door opens, has four narrow single lancet windows at the top, one of which is decorated with a vine-vine motif with leaves. Both the side and the elevation of the central nave have hanging arches that enclose carved stones and rest on corbels decorated with human faces, animal figures and naturalistic motifs in relief. Note a series of medieval inscriptions engraved in the lower part of the masonry which denounce the presence in ancient times of a cemetery around the church. The northern side is instead devoid of decorations as the structures of the cloister and the house of the parish priest had to rest on this. The extensions of the side aisles and the bell tower date back to the 18th century.
THE INTERIOR
The interior is divided into three naves with twelve granite columns with capitals of various shapes: the medieval ones are in pietra serena; the first, third and last on the left are in marble carved with acanthus leaves, the last two resting on fluted marble columns, and come from Roman buildings. Two pillars define the vast presbytery area where the main altar is located, rebuilt at the beginning of the twentieth century reusing ancient reliefs with plant and zoomorphic motifs, probably belonging to the early medieval church.
THE DEPOSITION OF THE CROSS (13th cent.)
In the apse there is the majestic wooden group of the Deposition, dating back to the first two decades of the thirteenth century and with evident assonances with the other Deposition present in the Province of Pisa, that of Volterra. It constitutes one of the rare examples of this type of sacred representation, once very widespread, the only one of which almost all the original figures are preserved: only the heads of the angels are restored, some parts of the San Giovanni and the chalice. There are also traces of the ancient polychrome of the clothes. The characters depicted are (from left to right): the sorrowful Madonna, John of Arimathea who collects the body of Christ, the Nicodemus who takes the nails off his feet and St. John holding the Gospel in his hand. In addition to being one of the few remaining specimens, it is one of the most unique, since the figure of Christ is represented in an unusual, strongly arched and in the act of falling, proof that the artist who created this work had enough autonomy to detach from what were the models
usual, that is, the Christ still nailed to the Cross, approaching more “Gothic” models, with greater attention to the curved and sinuous line, which replaces the straight line and the typical rigidity of Romanesque art.
THE FRESCOES (13th cent.)
The massive warty walls retain fragments of thirteenth-century frescoes, recently restored. They represent scenes from the Gospel, and testify to the custom of illustrating the Sacred Stories, to make them better understood by the most crude and illiterate faithful (Biblia Pauperum) i. The cycle begins on the wall of the right nave, where the scenes of the Annunciation, the Visitation and the Nativity are recognized; probably follows the episode with Herod ordering the massacre of the innocent. Above the narrative scenes there are decorative motifs with scrolls and alternating checkered squares; below, fake drapery decorations. On the counter-façade, two overlapping scenes are represented on the left: the Baptism of Christ is recognizable at the top, below St. George, the dragon and the princess; on the right the traces recovered from the restoration are not legible. On the wall of the right aisle two scenes have been restored: one depicts perhaps the Capture of Christ, the other the Pentecost. The whole cycle ended with the wooden deposition that put an end to the affair
Brunelleschi fortress
The city, faithful to the Pisan Republic, defended by strong walls and protected by the waters of the River Serezza and the Arno, had endured nine months of siege in which assaults carried out with bombards, catapults, mobile towers and rams followed, but in the end he gave up on hunger. The Florentines thus came into possession of a center on the banks of the Arno from which river trade and the nearby branch of the Via Francigena dominated, controlling the flows of pilgrims, merchants and the prosperous countryside around the slopes of Mount Pisano. With the fall into the hands of Florence it was thought to reinforce this important conquest to discourage the sights of the neighbors. The decision was made to build a fortress that was impregnable and discouraged the pitfalls of the Visconti armies that threatened Tuscany from Lucca. The Florentine government commissioned the famous architect Filippo Brunelleschi to design the new defensive work. Brunelleschi’s proposal was immediately very innovative: at the presentation in front of the government commission which also included the young leader Francesco Sforza, thanks to a model in clay and wood, the famous architect convinced everyone for the innovative solutions designed.
To build the new work, the town of Vicopisano was heavily modified: the churches and palaces that were in the area of the top of the Vico hill were largely demolished. Brunelleschi’s fortification incorporated the pre-existing Tower of S. Maria (12th century) into the new structures. The latter was transformed into the keep of the current fortress. The typology of the fortress is still medieval, with high crenellated walls resting on arches with seals to cast inflamed Greek pitch and hot oil on the attackers. But in the defensive complex there are also many innovations such as the abundant use of drawbridges intended, when withdrawn, to isolate the various parts of the fortress in case the enemy managed to penetrate it. For example, before entering the courtyard of the fortress, you had to conquer the front door equipped with a drawbridge and a moat. Inside, in case of loss of the courtyard, the defenders could break down the staircase resting on four slender arches that connects the courtyard with the patrol walkway. If the enemy had managed to reach the curtains, the defense would have stood in the tower: it was possible to isolate the tower from the rest of the fortification by withdrawing the drawbridge that connects the patrol path with the only entrance of the same. The tower, equipped with its own cistern and supplies of provisions, could still last for a long time.
The most ingenious solution designed by Brunelleschi is surely the mighty crenellated wall that descends from the Rocca to the foot of the Colle, where it ends with the high Soccorso tower (21 m) built near the Arno, which at that time passed right under the walls of Vicopisano. As the name of the tower suggests, this work was intended to avoid isolation in the event of a siege by guaranteeing the supply of food, weapons and reinforcements by river in the event of a siege.
The boats could land in a cove, defended by fortifications that have now disappeared, unload men and dust that were brought in by a narrow hatch, then they went up to the second floor of the tower, to access the wall and climb to the Rocca. But Brunelleschi had thought of everything: in fact, if the enemy had succeeded in conquering the Torre del Soccorso and had tried to access the fortress from the wall, he would have found himself exposed to the pull shot from the Rocca, but above all he would have found the connection between the wall and the patrol path of the curtains of the Rocca from another drawbridge, which opened a passage of about three meters on a cliff of fifteen meters. Today the Pisan flag is flying over the tower of the fortress, but there are no winds of war, only visitors who climb to the top of the fortress to admire the view.
(from leviedelbrigante.it)
Brunelleschi fortress
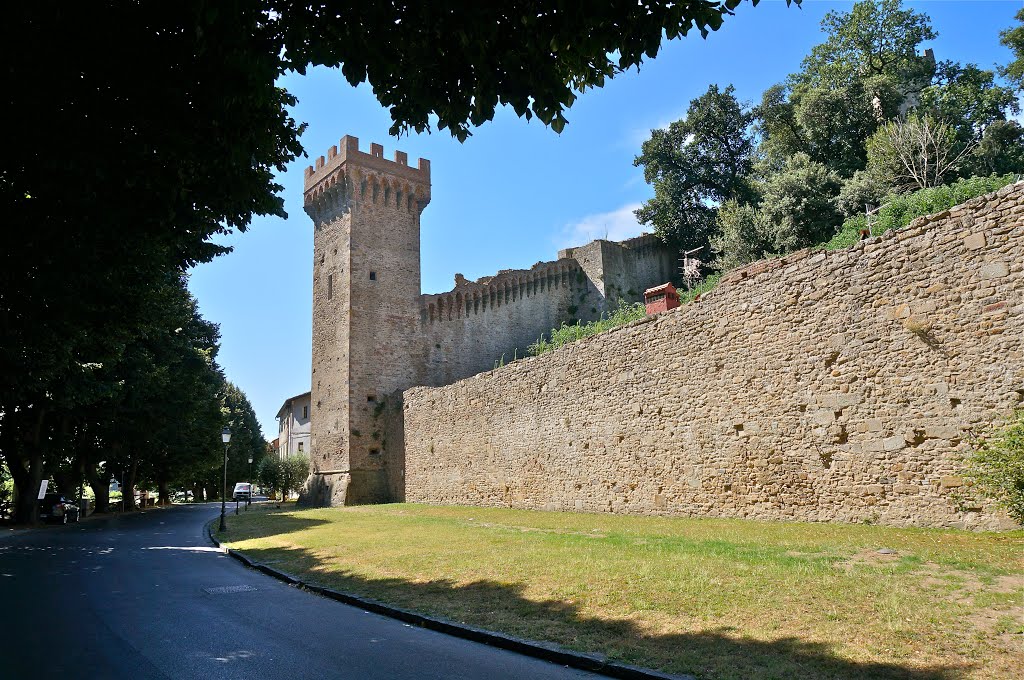
The city, faithful to the Pisan Republic, defended by strong walls and protected by the waters of the River Serezza and the Arno, had endured nine months of siege in which assaults carried out with bombards, catapults, mobile towers and rams followed, but in the end he gave up on hunger. The Florentines thus came into possession of a center on the banks of the Arno from which river trade and the nearby branch of the Via Francigena dominated, controlling the flows of pilgrims, merchants and the prosperous countryside around the slopes of Mount Pisano. With the fall into the hands of Florence it was thought to reinforce this important conquest to discourage the sights of the neighbors. The decision was made to build a fortress that was impregnable and discouraged the pitfalls of the Visconti armies that threatened Tuscany from Lucca. The Florentine government commissioned the famous architect Filippo Brunelleschi to design the new defensive work. Brunelleschi’s proposal was immediately very innovative: at the presentation in front of the government commission which also included the young leader Francesco Sforza, thanks to a model in clay and wood, the famous architect convinced everyone for the innovative solutions designed.
To build the new work, the town of Vicopisano was heavily modified: the churches and palaces that were in the area of the top of the Vico hill were largely demolished. Brunelleschi’s fortification incorporated the pre-existing Tower of S. Maria (12th century) into the new structures. The latter was transformed into the keep of the current fortress. The typology of the fortress is still medieval, with high crenellated walls resting on arches with seals to cast inflamed Greek pitch and hot oil on the attackers. But in the defensive complex there are also many innovations such as the abundant use of drawbridges intended, when withdrawn, to isolate the various parts of the fortress in case the enemy managed to penetrate it. For example, before entering the courtyard of the fortress, you had to conquer the front door equipped with a drawbridge and a moat. Inside, in case of loss of the courtyard, the defenders could break down the staircase resting on four slender arches that connects the courtyard with the patrol walkway. If the enemy had managed to reach the curtains, the defense would have stood in the tower: it was possible to isolate the tower from the rest of the fortification by withdrawing the drawbridge that connects the patrol path with the only entrance of the same. The tower, equipped with its own cistern and supplies of provisions, could still last for a long time.
The most ingenious solution designed by Brunelleschi is surely the mighty crenellated wall that descends from the Rocca to the foot of the Colle, where it ends with the high Soccorso tower (21 m) built near the Arno, which at that time passed right under the walls of Vicopisano. As the name of the tower suggests, this work was intended to avoid isolation in the event of a siege by guaranteeing the supply of food, weapons and reinforcements by river in the event of a siege.
The boats could land in a cove, defended by fortifications that have now disappeared, unload men and dust that were brought in by a narrow hatch, then they went up to the second floor of the tower, to access the wall and climb to the Rocca. But Brunelleschi had thought of everything: in fact, if the enemy had succeeded in conquering the Torre del Soccorso and had tried to access the fortress from the wall, he would have found himself exposed to the pull shot from the Rocca, but above all he would have found the connection between the wall and the patrol path of the curtains of the Rocca from another drawbridge, which opened a passage of about three meters on a cliff of fifteen meters. Today the Pisan flag is flying over the tower of the fortress, but there are no winds of war, only visitors who climb to the top of the fortress to admire the view.
(from leviedelbrigante.it)
Santa Giulia parish
Exterior
The church has a Latin cross plan, with a single nave with an apse. The structure is made up of verrucano drafts and sandstone blocks. The gabled façade has the gable of the roof supported by shelves and a tympanum with a blind oculus in the center, while below it is delimited laterally by semi-pillars, enriched by hanging arches on sculpted corbels and centrally characterized by a portal with reused architrave, surmounted by two oculi, a blind arch, on which until June 1986 there was the coat of arms of the Bracci Cambini family, which had patronage over the parish church. The marble coat of arms, similar to the one that is still on the rectory, fell to the ground due to a ball thrown by two boys playing on the square in front of the church. The free southern wall highlights three different construction phases: a homogeneous portion with a molded cornice over hanging arches resting on shelves sculpted with animal, vegetable and wickerwork decorations; an upper part with two large rounded arches; the bell tower with a rectangular base. The latter, made with different qualities of stone at the end of the 12th or early 13th century, has a cell at the top with four arched openings crowned by hanging arches, all topped by a gable roof. The eastern façade, characterized by the central semicircular apse and three narrow single-lancet windows with ogival arches, has the same decoration of the cornice, arches and shelves present on the south side. The northern flank delimits the annexed cemetery and appears incomplete. It has four arches on pillars and the setting of a fifth, abolished for the insertion of a column supporting a large round arch identical to those of the southern facade.
Interior
The bare interior with a single wide nave presents on the left the buffered arches that separated it from the ancient small side nave. The infills still show traces of the pictorial decorations with fake drapery, probably made in the 1830s. The front is massive, continuous and characterized only by the presence of two stone inscriptions and a marble bust. Three large granite columns mark the most recent part of the church structure and act as a support for large arches. The presbytery area, bare and located on a level slightly higher than the nave, has in the center the high altar, coming from the church of San Michele alla Verruca, with medieval inscription along the edge, and in the left transept a minor altar, provided of tabernacle. Traces of frescoes and sculpted decorations are still visible on the walls. The last restoration, which took place in 1977, saw the creation of the terracotta floor with the fishbone motif characteristic of the original flooring. Some metal grates allow you to view the main archaeological finds made under the floor. Note the organ by Domenico Francesco Cacioli, from 1738, [1] with an extremely elegant façade, restored by the organ builder Glauco Ghilardi in 1983 on commission from the Parish of Caprona and inaugurated by Msgr. Luigi Sessa; the instrument came from the church of the Compagnia di Calcinaia. The parish is often chosen for weddings.
Santa Giulia parish
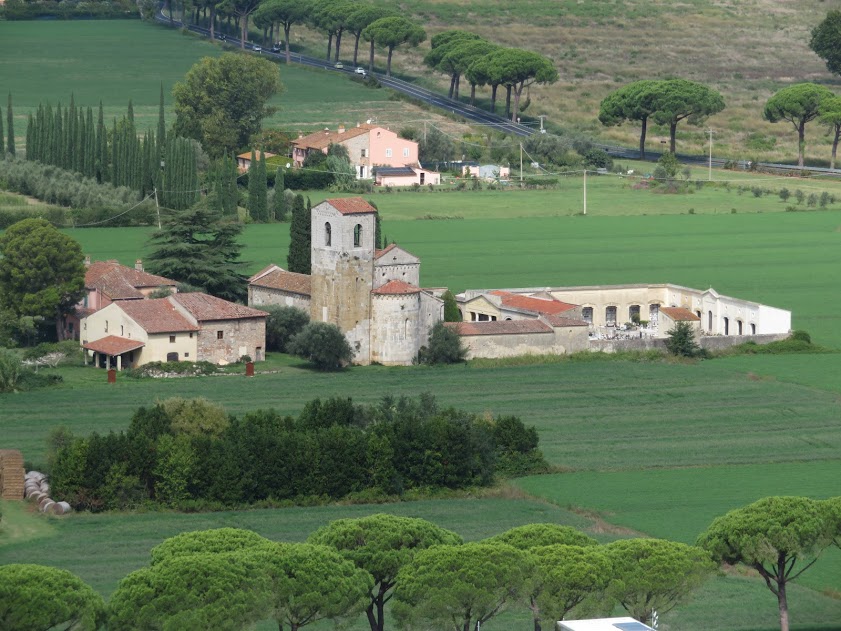
Exterior
The church has a Latin cross plan, with a single nave with an apse. The structure is made up of verrucano drafts and sandstone blocks. The gabled façade has the gable of the roof supported by shelves and a tympanum with a blind oculus in the center, while below it is delimited laterally by semi-pillars, enriched by hanging arches on sculpted corbels and centrally characterized by a portal with reused architrave, surmounted by two oculi, a blind arch, on which until June 1986 there was the coat of arms of the Bracci Cambini family, which had patronage over the parish church. The marble coat of arms, similar to the one that is still on the rectory, fell to the ground due to a ball thrown by two boys playing on the square in front of the church. The free southern wall highlights three different construction phases: a homogeneous portion with a molded cornice over hanging arches resting on shelves sculpted with animal, vegetable and wickerwork decorations; an upper part with two large rounded arches; the bell tower with a rectangular base. The latter, made with different qualities of stone at the end of the 12th or early 13th century, has a cell at the top with four arched openings crowned by hanging arches, all topped by a gable roof. The eastern façade, characterized by the central semicircular apse and three narrow single-lancet windows with ogival arches, has the same decoration of the cornice, arches and shelves present on the south side. The northern flank delimits the annexed cemetery and appears incomplete. It has four arches on pillars and the setting of a fifth, abolished for the insertion of a column supporting a large round arch identical to those of the southern facade.
Interior
The bare interior with a single wide nave presents on the left the buffered arches that separated it from the ancient small side nave. The infills still show traces of the pictorial decorations with fake drapery, probably made in the 1830s. The front is massive, continuous and characterized only by the presence of two stone inscriptions and a marble bust. Three large granite columns mark the most recent part of the church structure and act as a support for large arches. The presbytery area, bare and located on a level slightly higher than the nave, has in the center the high altar, coming from the church of San Michele alla Verruca, with medieval inscription along the edge, and in the left transept a minor altar, provided of tabernacle. Traces of frescoes and sculpted decorations are still visible on the walls. The last restoration, which took place in 1977, saw the creation of the terracotta floor with the fishbone motif characteristic of the original flooring. Some metal grates allow you to view the main archaeological finds made under the floor. Note the organ by Domenico Francesco Cacioli, from 1738, [1] with an extremely elegant façade, restored by the organ builder Glauco Ghilardi in 1983 on commission from the Parish of Caprona and inaugurated by Msgr. Luigi Sessa; the instrument came from the church of the Compagnia di Calcinaia. The parish is often chosen for weddings.